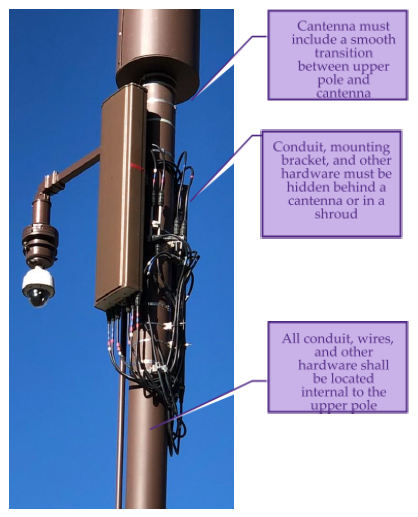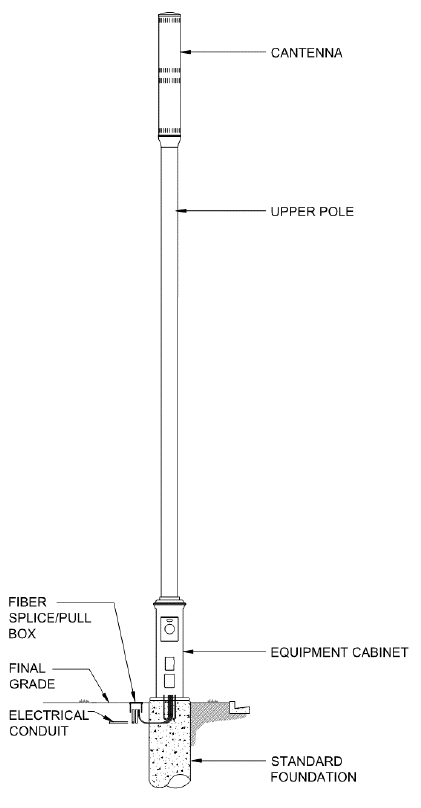The following pages describe the small cell requirements for installation in the City of Asheville’s public right of way.
The pole design shall match the aesthetics of existing streetlights installed adjacent to the pole. The Carrier shall perform a visual inspection (Online street images are considered sufficient unless the pole standards were updated after the images were published) prior to submitting a permitting application to determine existing aesthetics.
The small cell components shall be sized to be visually pleasing. For a pole to be considered visually pleasing, the transition between the equipment cabinet and upper pole should be considered. A decorative transition shall be installed over the equipment cabinet upper bolts, or decorative base cover shall be installed to match the equipment cabinet size. The upper pole shall be scaled to 0.5 to
0.75 the size of the equipment cabinet, with a 10-inch minimum outer diameter. All hardware connections shall be hidden from view. No horizontal flat spaces greater than 1.5 inches shall exist on the equipment cabinet to prevent cups, trash, and other objects from being placed on the equipment cabinet. Each pole component shall be architecturally compatible to create a cohesive aesthetic. An example of an unacceptable small cell installation, and acceptable installation can be found in Figures 11-25 and 11-26.


Freestanding small cell pole components include the foundation, equipment cabinet, upper pole, cantenna, and all hardware and electrical equipment necessary for a complete assembly, as shown in Figure 11-27.

Next Doc