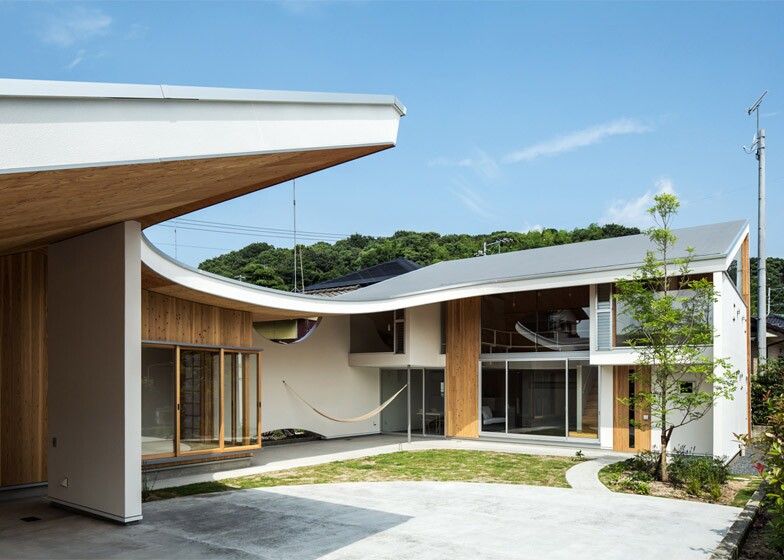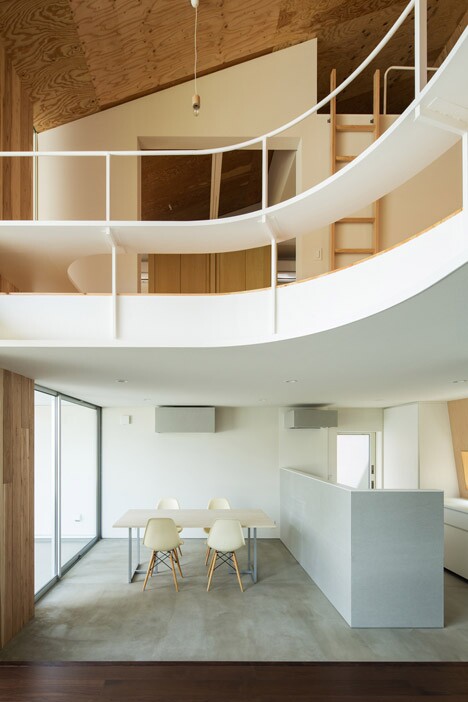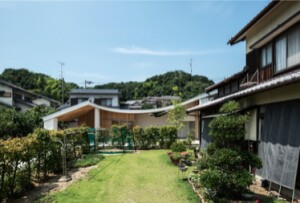
Kobe, Japan-based architecture firm, Y+M Design Office, has designed a two-story house with a seamless roof that resembles a huge shawl. The roof spans the entire house, and flows fluidly over a terrace, tea room and carport as well.
Designed for a family of four in Imabari, a city in Southern Japan, the C-shaped home envelops a garden in the center, providing a good sense of enclosure. Japan has a population density almost 10 times larger than the U.S., which makes an enclosed yard and privacy in a dense neighborhood meaningful for Japanese home owners.
The extended roof serves a function outside of it's dramatic appeal, and helps moderate the home's temperature during the year.. In the summer, the roof provides shade over the walkway between the carport and tea room, while it traps sunlight and warmth in winter, when temperatures drop to 41 degrees F.

An open kitchen, dining room, and living room are spread out generously on the ground floor, while a play area, study, and bedrooms are located on the second floor. A curved section of the upper floor has been cut out between the play area and the living space below, which intends to let family members “easily have eye contact with each other, and communicate”, according to Hidemasa Yoshimoto, architect in Y+M.
Please visit DeZeen for more information about this project.

















